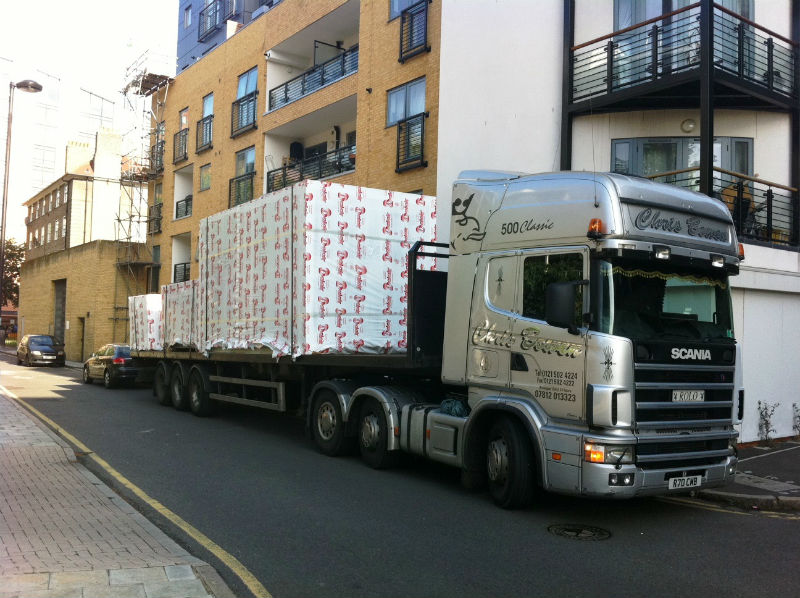Upgrade of 2 Control Rooms & 4 Classrooms
| SERVICE(S): | Electrical, Mechanical, Building |
| BUSINESS SECTOR: | Government |
| LOCATION: | London |
| DURATION: | 1 year |
| VALUE: | £1,000,000+ |
PROJECT OVERVIEW
RME were contracted to carry out the refurbishment of two separate control rooms in locations across London. On this occasion RME were the sole supplier to the main contractor, responsible for all Building, Mechanical and Electrical works including development of the design. The works consisted of four main elements, installation of a new Air Handling Unit and associated ductwork, installation of a new Category 6 data network, new low voltage power and ductwork cleaning.
In summary, works consisted of the following:
A new air handling unit was installed within the basement of the building. The logistics behind this due to size (6M long by 4½M high and 2M wide) were challenging. The AHU was installed to provide additional capacity to cope with an increase in occupation of the existing space additionally providing a backup facility for the existing. Within the AHU were a series of MTHW heating coils as well as DX cooling coils and humidification. A thermal wheel was installed to maximise efficiency, a Trend building management system controller was installed to operate the AHU, optimising efficiency and control.
Supply air ductwork was installed throughout the suspended floor system. This necessitated the removal of a large amount of the floor supports to allow the ductwork to pass through, the floor was bridged with new steel cross members. Considerable structural work was required to form openings in the supporting walls and floors consisting of bespoke steel supports. Extract ductwork was installed throughout the high level suspended ceiling areas to provide a return path. Over 300m of ductwork was installed some, 2000mm by 800mm in size. The system was fully commissioned and balanced to the design.
Category 6 data cabling – In order to support video streaming a new fully integrated CAT 6 cabling system was installed with over 1000 outlets upgrading from the existing Category 5 system. New bespoke outlet pods were created to distribute multiple Cat 6 outlets to operator consoles requiring a large amount of data from different streams.
Low Voltage distribution – A new 120 mm sub-main was installed from the roof top switch room to the basement, some 150 meters through the occupied building. The new cabling supplied a range of LV distribution equipment to enhance the power throughout the operations area as well as supporting the new AHU equipment. New under floor power track complete with a clean earth was installed and linked to the new operator desk locations via new desk management systems.
Ductwork cleaning – The existing ventilation ductwork was cleaned and chemically treated throughout.
Further works included the complete refit of the floor coverings, redecoration, partitioning and the new build of a temporary 40m x 25m storage facility which was subsequently retained following contract completion.





