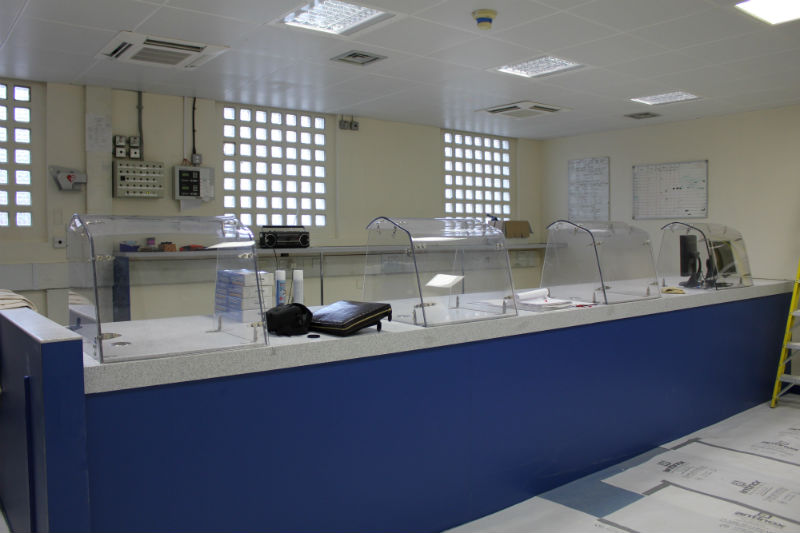Extension of Custody Suite & new Virtual Court
| SERVICE(S): | Electrical, Mechanical, Building |
| BUSINESS SECTOR: | Government |
| LOCATION: | London |
| DURATION: | 3 months |
| VALUE: | £300,000+ |
PROJECT OVERVIEW
As sole Sub Contractor, RME carried out the complete turnkey solution for our client from the development of the design by consultants Atkins and LSH, through to delivery of the build and M&E services installation on a back to back JCT basis.
Works consisted of two phases, the first being the design and installation of a new custody desk and creation of a new detention cell. The second the build of a new Bail to return office, counter, consultation room and virtual court.
In summary, works consisted of the following:
Custody Suite – The demolition of an existing cell provided space for a new bespoke extended counter which was designed and installed by RME to the client’s specification. RME, in consultation with the end users, ensured maximum comfort and day-to-day functionality was catered for in the design, whilst maintaining the current standards and compliance with regulations. A new comfort cooling and heating system was installed within the area in place of the old R22 system.
A new detention cell was constructed within the custody suite for the detention of prisoners together with the design and installation of a new cell bench manufactured from Corian. The modified cell heating ventilation and heating system was incorporated within the bench underside. High density concrete blocks formed the basic structure to accept a combination of mesh and fibrous plaster, ensuring a toughened anti-vandal finish to the walls and ceiling. New vandal proof lighting and CCTV were installed throughout. Modifications to the existing cell call / panic alarm systems were carried out to incorporate the new facility.
Virtual Court – New facilities were constructed to form three separated areas from a single open plan space. The construction of the segregation was formed utilising high density concrete blocks with a plaster finish. Within the virtual court itself, a multilayer acoustic treatment was installed consisting of sound absorbent acoustic battening with an Ecophon panelled finish to achieve the required decibel levels.
A new fresh air and comfort cooling system was installed throughout the areas utilising cross talk attenuation and low decibel equipment to maintain the noise levels required.
New LV electrical systems including door access, CCTV and small power were installed throughout. New flush mounted high frequency lighting was installed within the suspended ceiling grid.
The works were carried out with the building in full occupation at the time. Works were completed ahead of the programmed completion date.
The project was also brought in under the forecast budget due to the strategic reuse / recycling of products reclaimed from the demolition process including the cell door, heating system and parts of the ventilation demonstrating both a cost saving for the client as well as a reduced length of programme.





